This 90’s kitchen got a HUGE upgrade! See our pretty kitchen makeover photos with white cabinets, white counters, & stained wood island.
Before and After White Kitchen Makeover Photos
Hi friends! I am back with another room remodel from our home in Houston, Texas. Usually, I DIY all of the room makeovers in our house.
Including, the Beautiful Home Office Makeover I shared last month. And, the huge changes I made in our Before and After Master Bathroom Remodel.
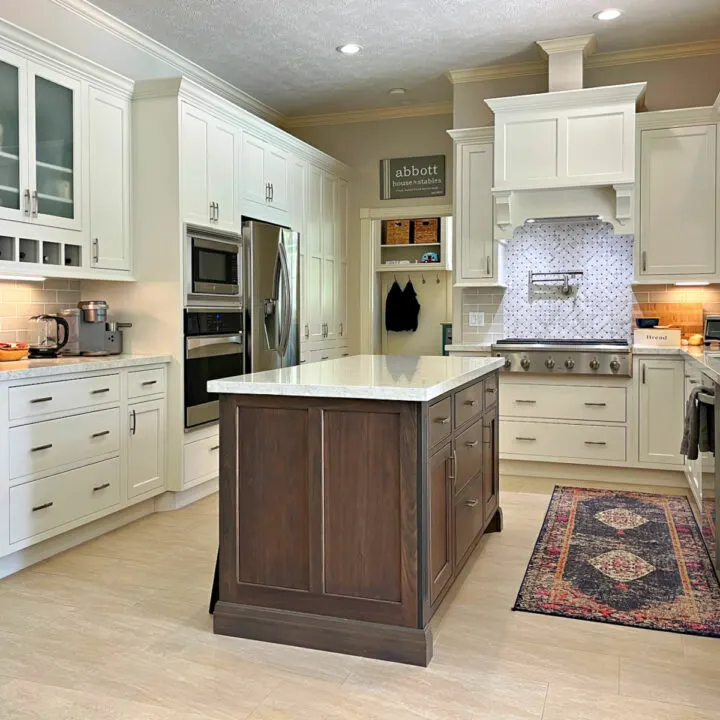
UPDATE: See the 7 Beautiful DIY Kitchen Makeover Ideas I made in this kitchen in 2023!
But, I wasn’t crazy enough to take on all of the changes I wanted to make in our kitchen remodel. Especially since I had a baby and a toddler at the time.
And, this kitchen remodel was actually done about 5 years ago! BUT, I realized I haven’t shared the before and after kitchen makeover photos yet.
So, I gave my kitchen a quick clean so that I could grab new photos for you guys! Now, let’s get to those pictures of our kitchen remodel.
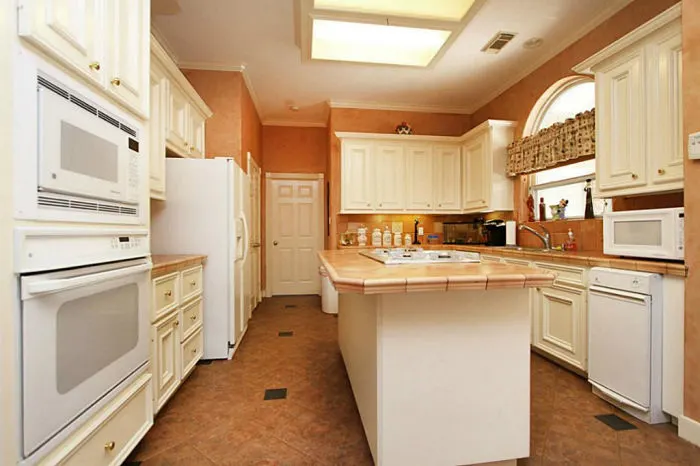
White Kitchen Cabinets with White Quartz Counters
I went with Starmark brand white cabinets with inlay doors in this kitchen. And, I LOVE how these cabinets turned out.
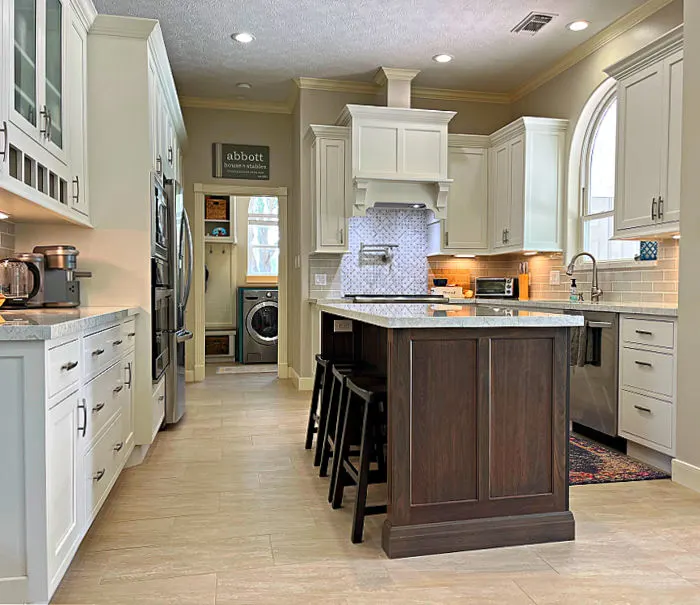
The upgraded trim molding along the top and bottoms of the upper cabinets plays a huge part in making these cabinets look more custom
I spent a few LONG weeks working on the kitchen cabinet layout plans. Getting the cabinet and kitchen appliance layout right is one of the most important steps in any kitchen remodel.
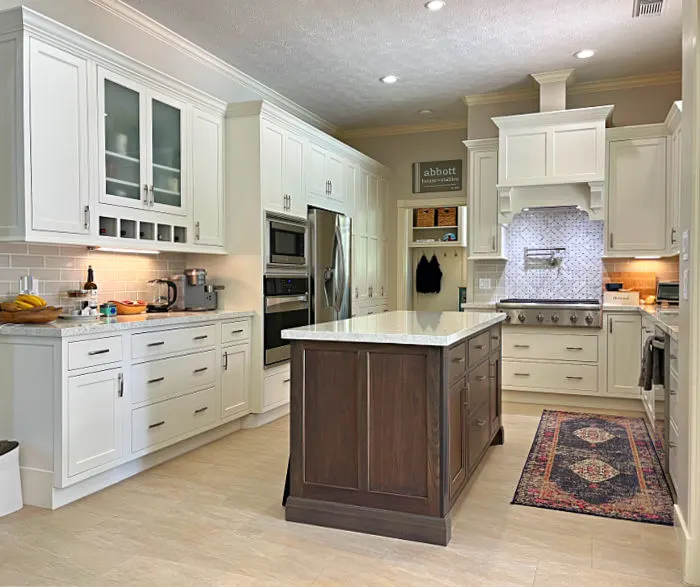
Really thinking about how you will use a kitchen, what kind of storage you need, and the flow of traffic through and in the kitchen is KEY to designing a kitchen you’ll LOVE.
Before I started working on the kitchen cabinet layout, I had to decide where to put the kitchen sink and appliances. Check out that post for 10 tips for planning your new kitchen layout.
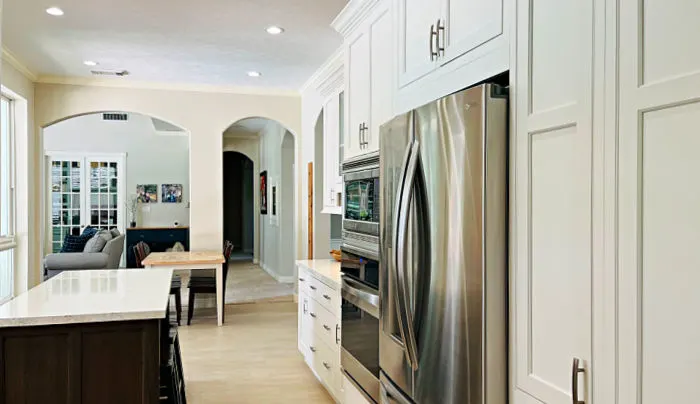
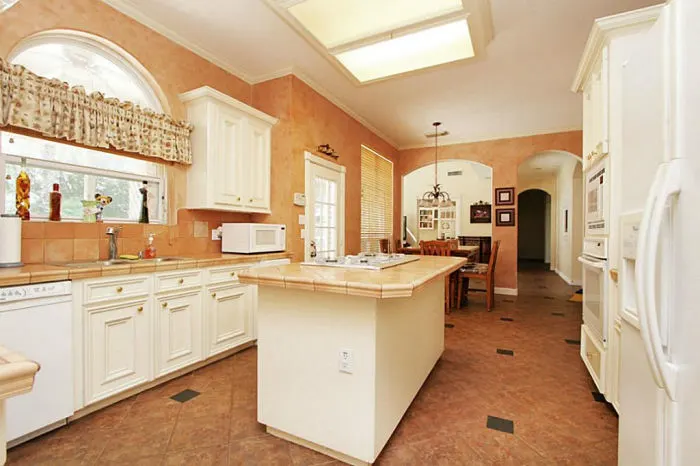
Stained Wood Kitchen Island
I went with a dark wood stain kitchen island. That island also has a beautiful dark glaze over the stain that really gives that island a nice, high-end furniture look.
I used a similar glaze when I stained our kitchen stools to match the look of the kitchen island. You can see the easy DIY steps for that in how to Stain Wood Furniture Without Stripping the Old Stain.
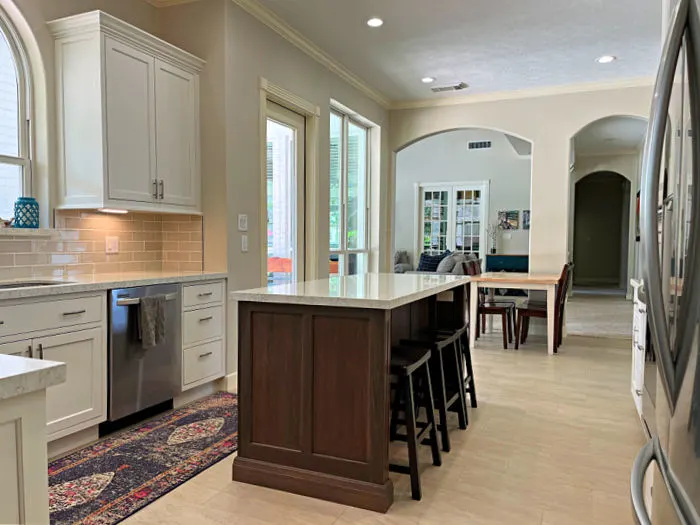
I went with wide, deep drawers with 2 cabinets on the island. I LOVE deep kitchen drawers for storing everything; from plastic storage to cookbooks to baking tools, to pots and pans.
Putting those things, and more, in drawers makes pulling them out and putting them away so much easier than cabinets.
Adding so many drawers to the kitchen island also adds to that built-in furniture look that I LOVE in a kitchen island.
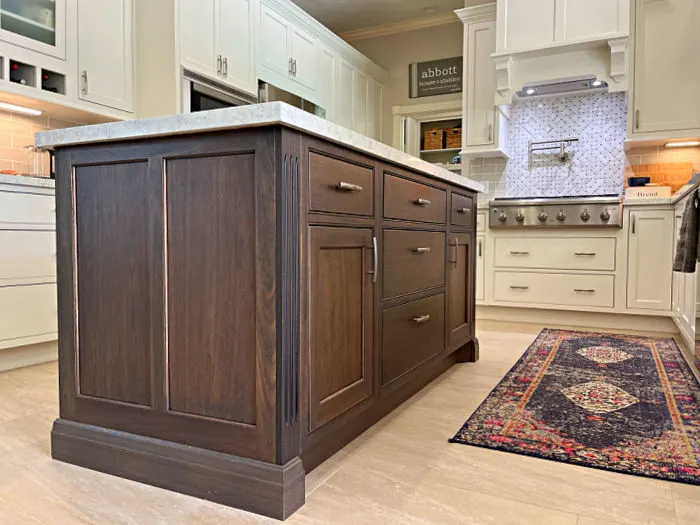
The few lower cabinets that I do have hold big items; like stand-up mixers, bread makers, and pitchers.
Lusso White Quartz Countertops
We picked a white quartz countertop for our white cabinets. This white quartz also has a pretty, but subtle, grey and gold marbled design. So, it looks like marble.
But, since it’s quartz and non-porous, it’s super easy to keep clean and more resistant to staining than a natural marble countertop.
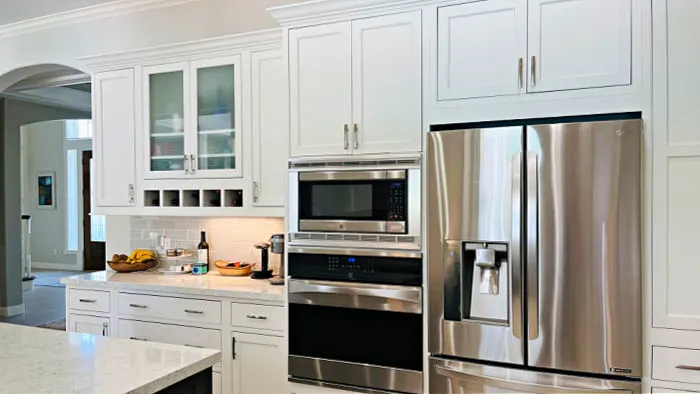
The exact name of our quartz is Lusso quartz by Cosentino. You can see in the photo above just how subtle that grey marbling is.
New Tile Backsplash and Floors
The backsplash is a pretty, subway-style tile with a crackle finish. I found that tile at Floor & Decor. It comes in a few great colors.
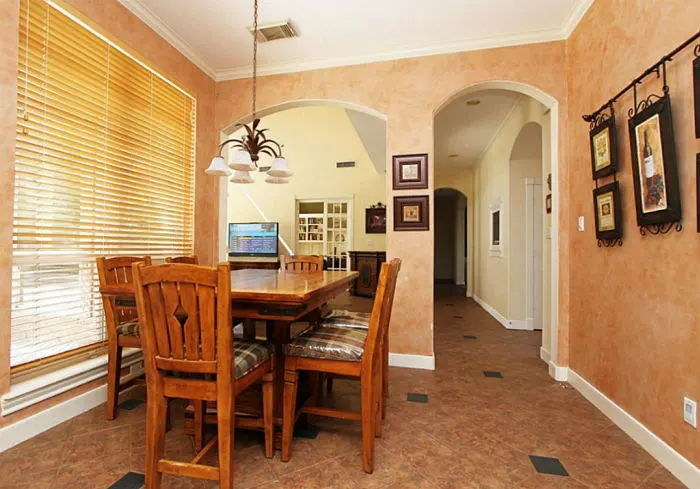
I had the old 90’s-style orange and black tile replaced with an off-white, light beige porcelain tile that is designed to look like stone.
That new kitchen floor tile has a pretty matte sheen too. I’m a big fan of matte sheen tiles. I think a matte finish on porcelain makes wood-look and stone-look tile look more realistic.
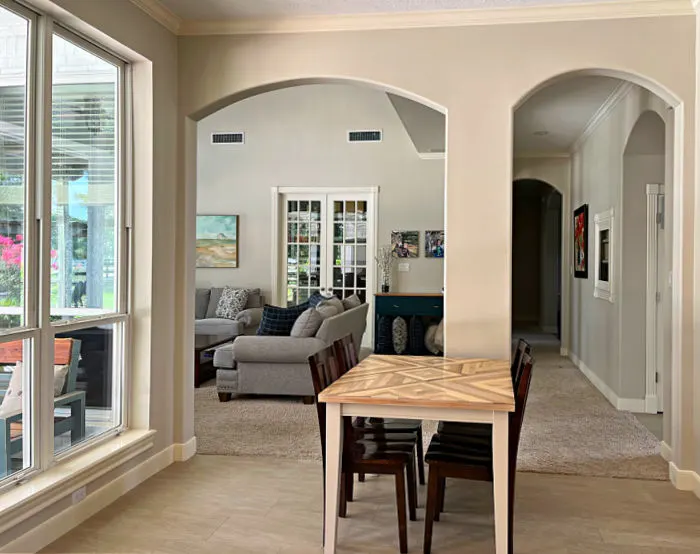
Check out the pretty wood-look porcelain tile I installed in our Beautiful Before and After Family Room Makeover.
There’s just one more of my white kitchen makeover photos.
After carefully planning the layout of the appliance and cabinets, I was also able to design a large drinks and coffee station that wasn’t in this kitchen before.
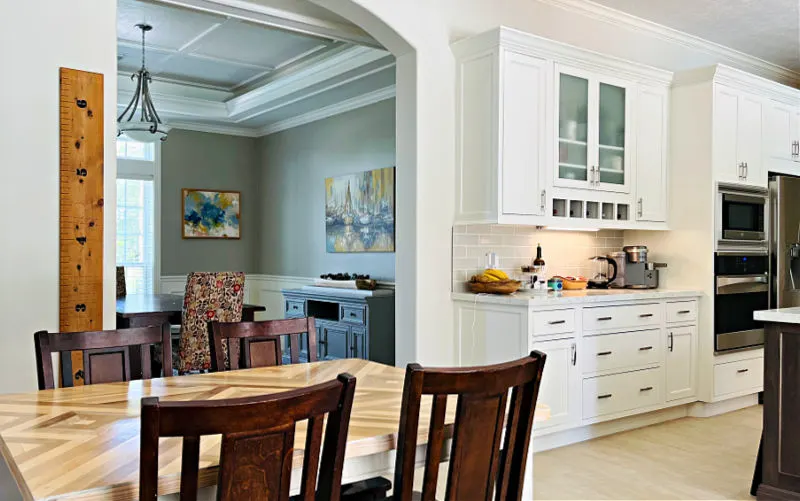
You can see our Dining Room through that large archway next to it. I showed how to install that Easy DIY Coffered Ceiling in a previous post.
We had our kitchen remodelers replace a small door that used to be in that wall with that large arch, to match our other arches and open up the space.
You can see How to Remove an Arched Doorway in a Wall in a previous post. With beginner tips for How to Cut Drywall & Hang Drywall in another post.
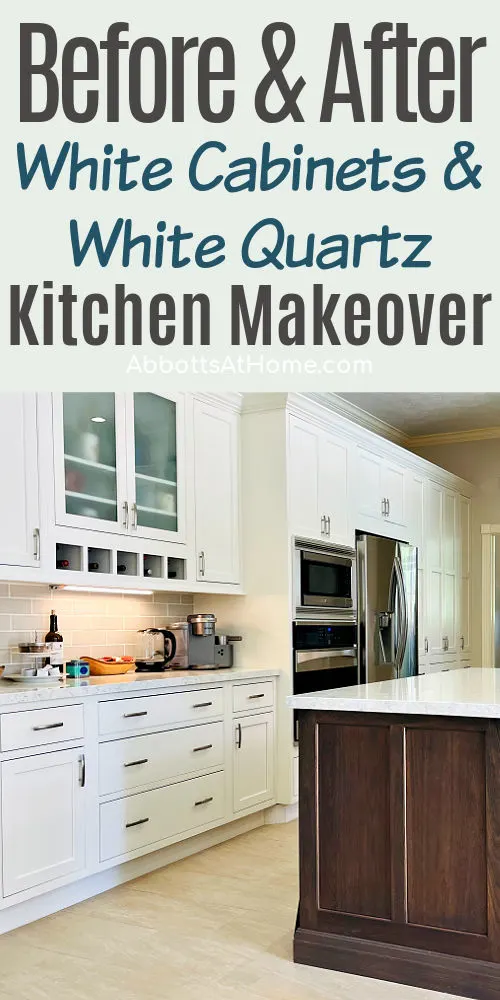
What do you think? I am LOVING this Kitchen Remodel with white countertops and white cabinets. Here’s a few more remodeling posts you might like.
More Home Remodeling Posts For You
You can see more BEFORE and AFTER Makeover posts on this site. Like this Before and After Family Room Makeover On A Budget!
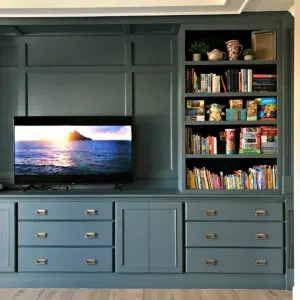
You might also like this post on How To Get Rid of Cable And Still Watch TV: Easy Guide.

Check out this Beautiful Before and After 2 Story Foyer Remodel.
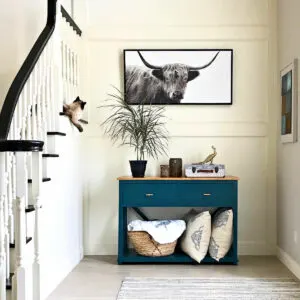
Here’s 16 Great Ways to Repurpose an Open Formal Living Room.
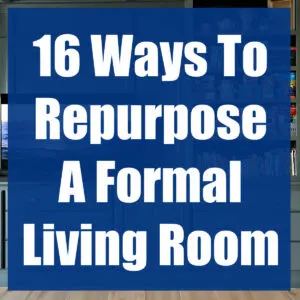
And this post on 14 Best Ways to Renovate A Living Room on a Budget!

Feeling inspired? That’s it for these Before and After Kitchen Makeover photos! Let me know if you have questions.
Don’t forget to sign up for the Abbotts At Home email newsletter to get DIY, Remodeling, and Crafty ideas in your inbox.

Stephanie Abbott has been remodeling homes, updating & building furniture, and working on DIY home maintenance and cleaning tips for over 20 years. Her remodeling has been featured in Better Homes and Gardens Magazine. And, her DIY YouTube channel has had more than 8 million views.
Most of the DIY tutorials and videos on this site focus on beginner to intermediate level DIY Projects that can be done in an affordable way without high-end, expensive tools. All of the cleaning tips on this website have been tested in her home.
